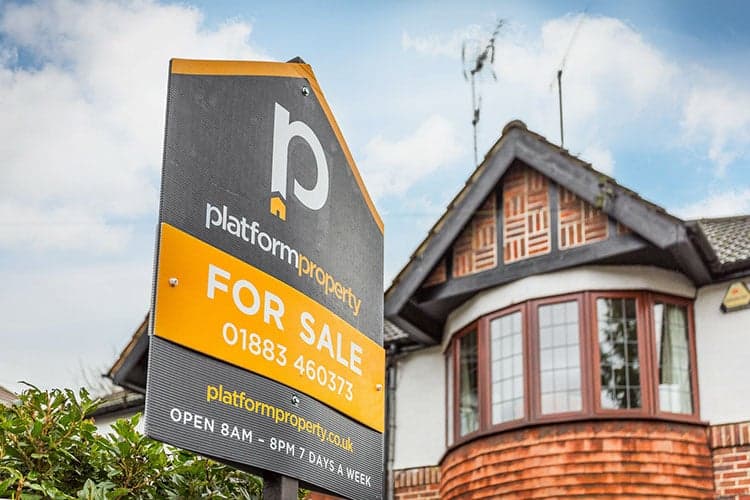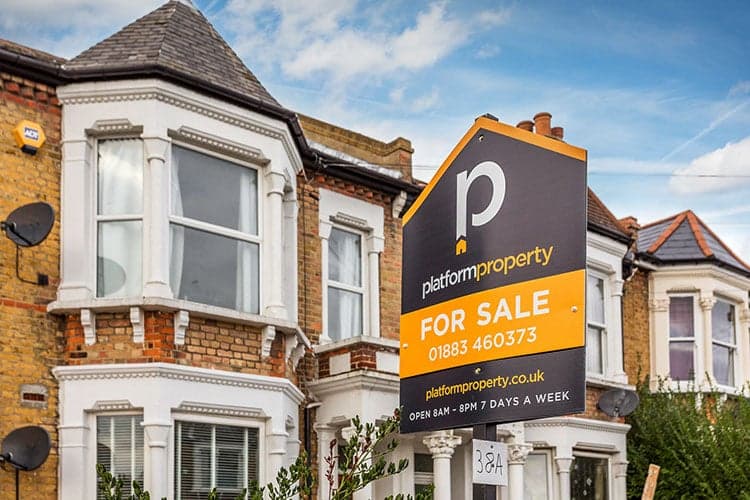We often talk about ‘adding value’ to a property but what does this actually mean? In residential terms, it means making changes or alterations to a home that increases how much it may sell for. A crucial aspect, however, is ensuring the amount of value added exceeds the cost of any work completed.
When looking at the oldest housing stock, adding value often involves replacing single glazing with double glazing, installing new bathrooms and kitchens, and overhauling the heating system.
It’s still possible to add value to properties that have already been modernised. Extras, such as redecorating, creating off street parking and improving energy efficiency, can all elevate how much a home is worth.
Those looking to add the most value may even consider extensions, conversions and additions, based on the rule of thumb that a bigger property with more bedrooms and living space will sell for more money.
The latter, which covers projects such as converting the loft, building a side extension or adding an extra storey, will be the most costly to execute – and the most disruptive. Additionally, these are extreme ways of adding value if your motivation is to complete the work just before you sell.
There is an alternative. A new survey by Home Sale Pack has revealed one relatively admin-based task can add value. The results found homes that come to the market with planning permission granted command an average price premium of 11%.
You may wonder why purchasers are prepared to pay more for homes where planning permission already exists. There are three main factors. Firstly, planning permission is an assurance that works can be undertaken, unlike the phrase ‘potential to extend, subject to planning permission’, which offers no guarantees.
Secondly, consent already given saves the buyer the hassle of going through the planning application themselves. Lastly, properties with planning permission appeal to purchasers who can only afford a smaller home at the time but would like the ability to extend in the future.
Quick guide to planning permission
Identify if your property is suitable for an extension, conversion or remodelling: if neighbouring properties have already been altered, you stand a good chance.
Contact your local authority’s planning department: the planning application process varies between England, Scotland and Wales, so it’s imperative you obtain specific advice. Tell your local authority’s planning department the nature of your project and they can tell you if the work needs any consents or permissions. You can sometimes ask for outline planning permission to establish whether the project is feasible and likely to be approved. This will stop you wasting time and money on a full planning permission application.
Get plans drawn up: ask an architect, draughtsman, builder or planning consultant to create accurately scaled drawings of your intended project. This will cost an average of £750, according to Checkatrade
Submit your plans: this will be done via an online planning portal and there will be a fee to pay. A full planning permission application for alterations/extensions to a single dwelling house or a flat in England is circa £258. In Wales, it’s around £230 and in Scotland, expect to pay in the region of £300.
Wait for approval: your local authority will review your submission and its impact on the local environment. The process may include publishing details of the application and letting neighbours know. In these cases, the local community will have a chance to make comments. A decision should come within 2 months. Applicants can appeal if permission is not granted.
All approved plans in the UK are searchable using online portals. If you have planning permission or prior approval for permitted development, tell us about this before we conduct our valuation.
Share this article
Sign up for our newsletter
Subscribe to receive the latest property market information to your inbox, full of market knowledge and tips for your home.
You may unsubscribe at any time. See our Privacy Policy.



