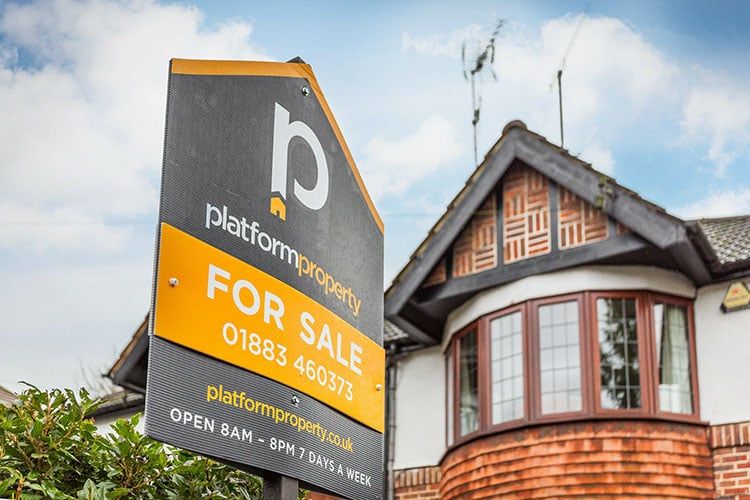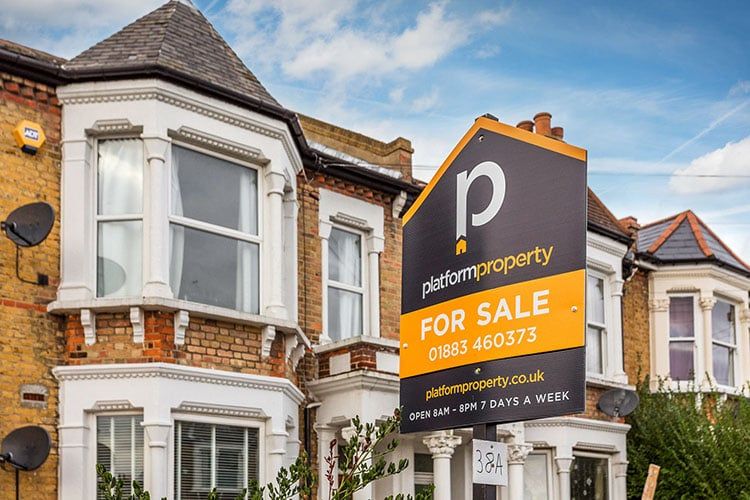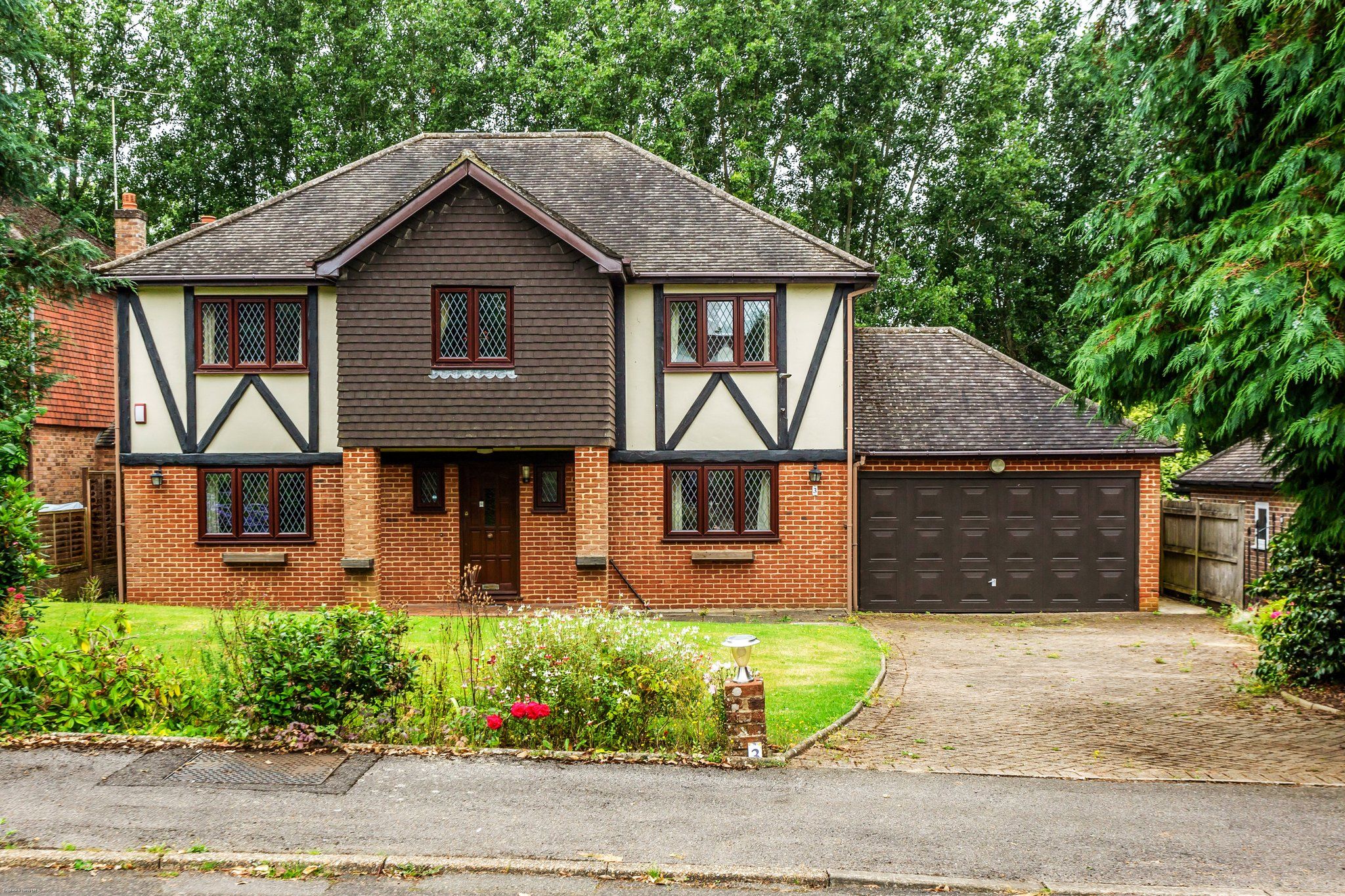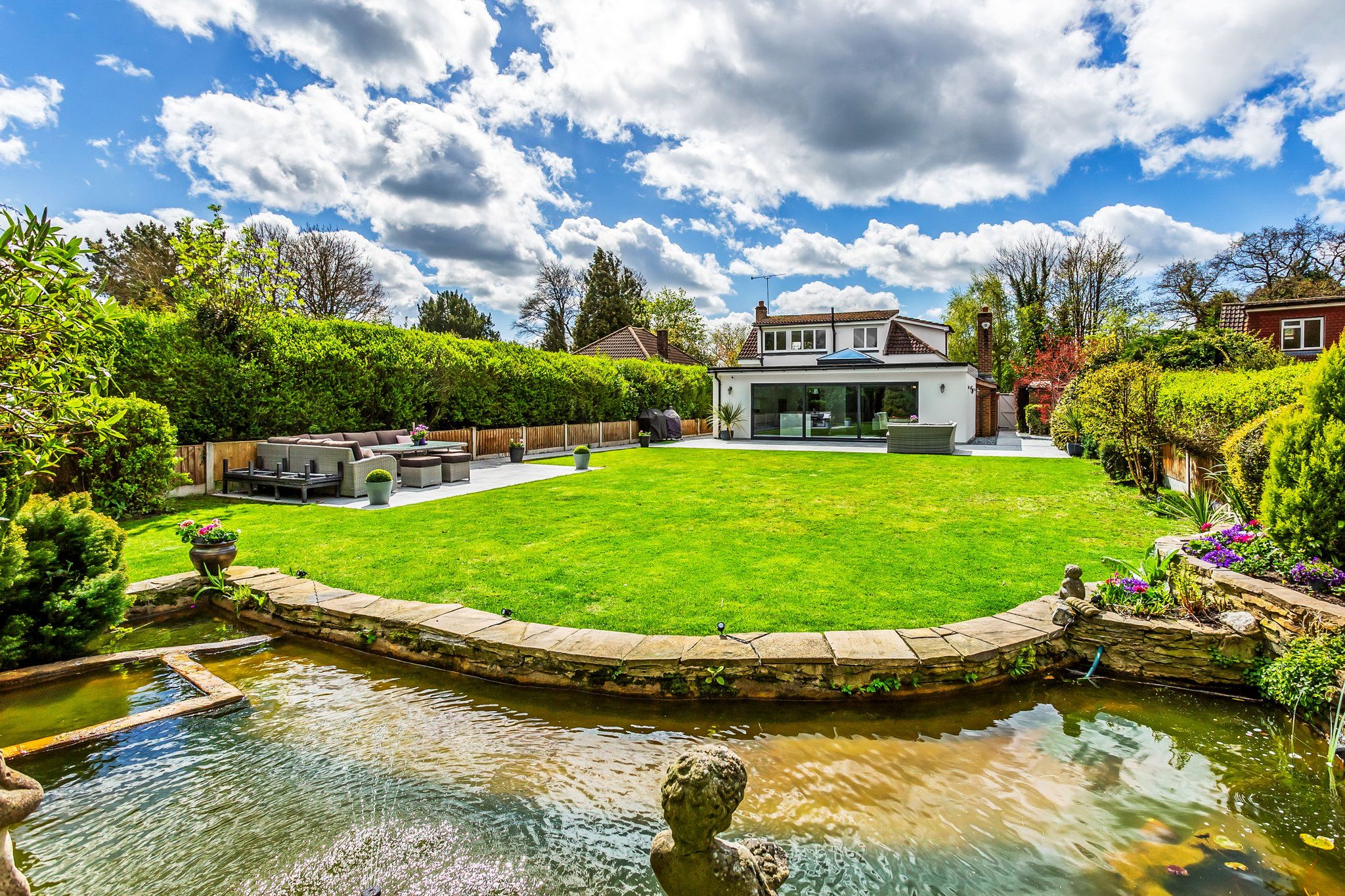Newchapel Road, Lingfield, Surrey, RH7 6BJ
Guide Price £1,450,000Freehold
Guide Price £1,450,000
Newchapel Road, Lingfield, Surrey, RH7 6BJ
Key Information
Key Features
Description
THE RESIDENCE
A stunning quintessential period Oast house believed to date back to the 18th century, offering a wealth of charm and character, and spacious family living. The property has a square Oast which is rare in Surrey and makes it feel very individual and special. Nestled at the end of a quiet private lane, it is entered by impressive electric gates.
You enter the property by a solid oak door which leads into the entrance lobby, you turn right into a spacious reception room currently used as Dining Room. There is Karndean flooring and a log burner with brick surround and wooden mantle over, this is then complimented by double aspect windows allowing plenty of natural light and doors which lead onto the sunny rear terrace.
There is an adjoining door which leads to a good size double bedroom which is Bedroom 3, also with Karndean flooring, this could also be used as a home office. As you turn left from the entrance lobby you enter a good size Kitchen / Breakfast Room. The kitchen has a one and a half bowl sink with mixer tap, with water filter, and is complimented by granite work surfaces. There is ample storage cupboards and a good range of quality built-in appliances to include a De-Dietric induction hob, Neff built-in electric double oven, built-in microwave and fridge and a front aspect window. This then opens to a good size breakfast area with a further range of storage cupboards, built-in fridge/freezer and rear aspect double glazed window.
There is a guest shower room with corner shower enclosure with fully tiled walls and rainfall shower head, there is a part concealed WC, vanity basin with mixer tap and granite work top and storage.
From there you then enter the impressive Sitting Room which is one of the best rooms of the house, wonderful vaulted beamed ceiling creating a spacious feeling as you walk in, there is a centre piece brick fireplace consisting of 21kw multi fuel burner, brick surround and wooden mantle over, multi point spotlighting, double aspect windows allowing plenty of natural light and twin double doors leading to the sunny rear terrace which is generous.
From the entrance lobby there is a turned staircase which lead to the first floor landing with display shelving. The landing is spacious and has front aspect windows. To the left is the Principle Bedroom which is large and has a delightful mezzanine level, built-in storage cupboard, dual aspect windows and a fabulous private balcony creating a perfect terrace for that early morning coffee with stunning views, this was recently re-built by the current owners.
The family bathroom suite is of a very generous size and could be re-structured to reinstate a 4th bedroom should the prospective buyer wish to. As you enter there is a fully enclosed shower cubicle with thermostatic shower, rainfall shower head and jet spa spray. Vanity basin with granite top, mixer tap and useful storage below.
There is a large deep-set panel enclosed jet spa bath perfect to soak away those long busy days, this then lead to the dressing area which is of a good size, with extensive fitted wardrobes and a centre piece dresser, with over lighting and side storage drawers, rear aspect windows.
Bedroom 2 is a spacious double room with feature oak beams and is double aspect so there is an abundance of natural light.
There is a Guest Annexe which has variety of uses, as either permanent living accommodation, business use or as an Air B & B. It has a generous open plan living area / bedroom, modern walk-in shower room, fitted kitchen and utility area, with built-in fridge / freezer and wine cooler, also housing its own independent boiler. From the Annexe there is also a courtesy door which leads to the Double Garage.
OUTSIDE & GARDENS
There is a large south facing terrace with tasteful Pergolas, feature seating, interspersed with mature shrubs and flowers borders and a variety of established trees. There is perimeter lighting, security lighting and power points. The rear garden really is quite special and what will capture you is the stunning views over open fields from the large expanse of lawn. There is a delightful Wendy house with slide and a field shelter, which is currently used for garden equipment housing the sit on mower. There is a five bar gate which leads to a wonderful paddock, full of wild flowers and nature. The garden is enclosed and flanked by post and rail fencing, mature hedging and trees which provide a high degree of privacy.
The garage has dual approach electric roller shutter doors, this allows for the car enthusiast to drive out of the rear of the garage for additional parking if required, there is also light and power.
There is a side privacy wall with an arched gate inset which leads to the front of the property where there is a generous gravel driveway providing off street parking for 8-9 cars comfortably. The entrance to the house is tucked behind established privet hedging adding further privacy to this wonderful property.
SERVICES
Freehold.
Council Tax Band : G- £3981.00 - Tandridge District Council.
Mains Electric - Mains Gas - Mains Water - Mains Sewage.
SITUATED
Situated at the end of an extensive private gated driveway within the rural village of Lingfield. This substantial residence is set on a picturesque plot with stunning views of open countryside and fields to the rear.
For everyday living local amenities can be found in the village of Lingfield which is is 0.7 mile away offering shops such as Tesco, CO-OP and Costa Coffee and several good restaurant's. There is also a post office and doctors surgery.
East Grinstead town centre is 3.5 miles away and offers a comprehensive range of shopping and recreational facilities including supermarkets, coffee houses, restaurants, public houses and boutique shops. Edenbridge Town Station is also close by and has direct links into Central London, the town centre has a large Waitrose supermarket plus other local independent shops, cafes, restaurants, and pubs.
SCHOOLS
There are two local primary schools that at present are rated good by Ofsted. Lingfield Primary school is approximately one mile away, whilst Dormansland Primary school is 2.5 miles away. There are several secondary schools all within 8 miles of the property. Two of which are rated outstanding by Ofsted. Imberhorne being one of these which is the closest secondary school to the property. In addition to this the highly regarded Lingfield College school (nursery-sixth form) and Hazelwood are easily accessible.
TRAVEL
For the commuter Lingfield train station is approximately one mile and Dormans mainline rail station is within easy access, they travel to both London Victoria and London Bridge. The national motorway network can be accessed at J6 of the M25 motorway which is approximately 8 miles away and for international travel Gatwick airport is just over 11 miles distant., access to London to London and Brighton by car are both under one hour.
CONSUMER PROTECTION FROM UNFAIR TRADING REGULATIONS 2008
Platform Property (the agent) has not tested any apparatus, equipment, fixtures and fittings or services and therefore cannot verify that they are in working order or fit for the purpose. A buyer is advised to obtain verification from their solicitor or surveyor. References to the tenure of a property are based on information supplied by the seller. Platform Property has not had sight of the title documents. Items shown in photographs are NOT included unless specifically mentioned within the sales particulars. They may however be available by separate negotiation, please ask us at Platform Property. We kindly ask that all buyers check the availability of any property of ours and make an appointment to view with one of our team before embarking on any journey to see a property.
Arrange Viewing
Property Calculators
Mortgage
Stamp Duty
View Similar Properties
Register for Property Alerts
We tailor every marketing campaign to a customer’s requirements and we have access to quality marketing tools such as professional photography, video walk-throughs, drone video footage, distinctive floorplans which brings a property to life, right off of the screen.





