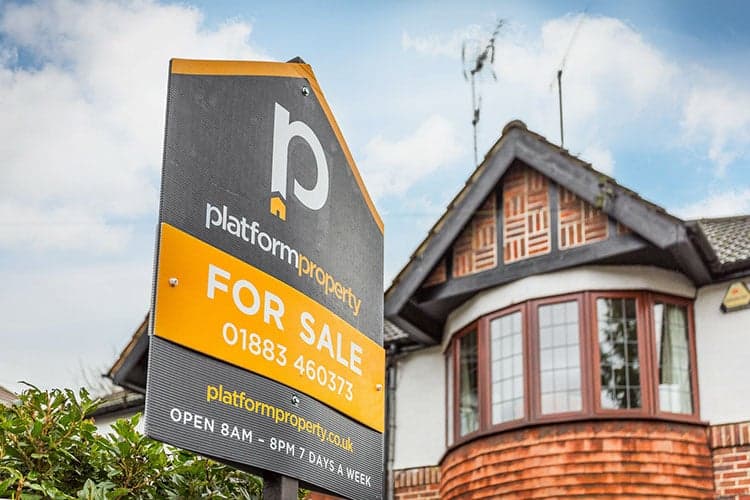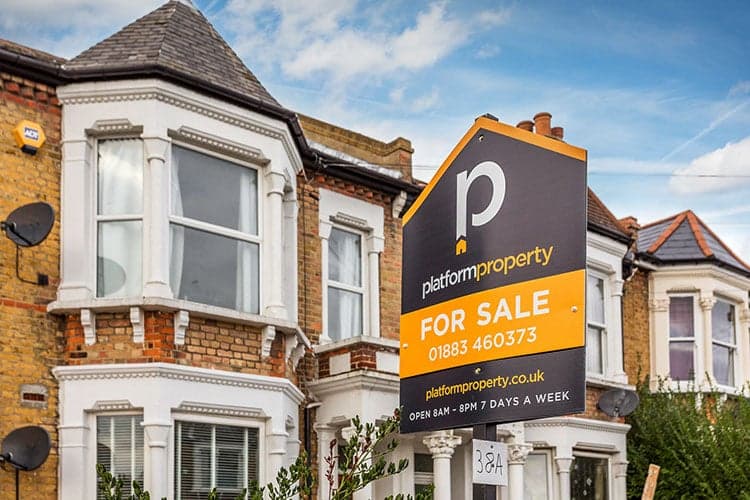Skinners Lane, Edenbridge, Kent
Offers In Excess Of £525,000Freehold
Offers In Excess Of £525,000
Skinners Lane, Edenbridge, Kent
Key Information
Key Features
Description
If you're dreaming of countryside living without compromising on convenience, this enchanting period cottage could be your perfect match. Just a five-minute drive from Edenbridge Town Centre — with its array of shops, cafes, and nearby villages — this beautifully maintained two-bedroom home blends rural charm with accessibility. Nestled open fields, the setting is truly idyllic. Whether you're a first-time buyer or looking to downsize, this home offers a peaceful retreat without feeling remote.
As you approach, a gravel driveway provides generous off-street parking for multiple vehicles. The flagstone path leads through a manicured lawn that offers privacy and a sense of seclusion. You’ll also benefit from a garage, offering versatile additional space. Stepping inside, you’re welcomed into a warm and inviting living room with a charming period fireplace, neutral décor, and solid wooden flooring. Within the living room, there are stairs to the first floor as well as a door leading through to the heart of the home — the kitchen/dining room.
The farmhouse kitchen is both stylish and practical, featuring handmade shaker-style wall and base units, solid oak worktops carved from a single Oak tree, and a stunning reclaimed herringbone floor sourced from a former church school. Integrated appliances include a double oven, gas hob, wine cooler, and dishwasher. A feature wall of exposed brick adds even more character and warmth. Adjacent to the kitchen is a serene and thoughtfully designed shower room, finished with stone-effect tiles, brushed gold fittings, and a walk-in waterfall shower. The freestanding sink sits on a lime-washed wooden bench, creating a spa-like ambiance. The ground floor is also equipped with elegant cast iron radiators, and the home benefits from a modern, three-year-old boiler. Upstairs, you’ll find two well-proportioned bedrooms, both decorated in soft, neutral tones to create a calm and restful atmosphere. Both bedrooms have wonderful views over the open countryside.
The rear garden is a true highlight — a fantastic space for those who enjoy the outdoors. Step out from the kitchen onto an Indian sandstone patio, ideal for alfresco dining or summer barbecues, with uninterrupted views over the rolling countryside. The garden features a lawned area, an outbuilding currently used as a workshop and utility room (complete with washer, dryer, and a slate workbench), and a charming summer house, currently set up as an outdoor dining room but easily adapted into a studio or home office. The double garage, currently serving as a home gym and storage space, offers even more flexibility for future owners. Call us now for more information; we are *Open 8am - 8pm 7 Days a Week*
SITUATION
The house is positioned within a quiet country road and close opposite rolling fields and farmland. There is also the Eden Centre library and a newly developed health centre, a short walk from the high street and both train stations. Edenbridge is a traditional small market town set in the stunningly beautiful Eden Valley countryside on the Kent/Surrey border by the River Medway and close to the River Eden. Edenbridge benefits from two mainline train stations with good links to central London. The M25 is a short drive and Gatwick Airport can be reached in 25 minutes.
Edenbridge has a great range of shops, restaurants, and supermarkets, as well as a host of traditional town and country pubs which are located within the town. There is an excellent selection of primary schools in Edenbridge and many secondary education options, including Grammar, state, and private, all just a short bus or train journey from the Town.
ENTRANCE AND SITTING ROOM 4.93m x 3.80m
The front door opens into the sitting room that has engineered wooden flooring, a Victorian style radiator, a feature open fireplace with an Oak mantle and brick hearth, a double glazed window to the front and side, a door into the kitchen, an understairs storage cupboard, and stairs leading to the first floor.
KITCHEN 4.93m x 2.25m
A stunning farmhouse kitchen that has a range of eye and base level units with solid wood work tops from a singular piece ofKent oak, an inset five burner gas hob, an integrated double oven, wine cooler, and dishwasher, Herringbone flooring, exposed brick walls, tiled splash backs, inset one and a half bowl white ceramic sink with mixer taps, two double glazed windows to the rear, a Victorian style radiator and a door into the shower room.
SHOWER ROOM
A stylish shower room that has a low-level W/C, a shower unit that has glassed panel sides, tiled walls and a rain head shower, Terrazzo stone tiling, white washed terracotta brick tile flooring, a free-standing dresser unit with a stone round sink with integrated taps, and a double glazed frosted window to the rear.
FIRST FLOOR LANDING
The landing has doors to both double bedrooms and also has a loft access panel.
BEDROOM ONE 4.95m x 2.85m
The main bedroom is double aspect and has beautiful views over the adjacent countryside. There is carpeted flooring, a radiator, two double glazed windows, and an over-stairs storage cupboard.
BEDROOM TWO 4.97m x 3.20m
The second bedroom is another double room, again with stunning views over fields and countryside. There is carpeted flooring, a radiator, a double-glazed window, and a deep storage cupboard.
OUTSIDE
To the front, there is a private driveway with a sliding gate that provides off-street parking, a pedestrian gate with a lit brick path leading to the front door and side garden through a lawn area with mature shrubs and planting. To the rear of the kitchen, there is a lovely patio area ideal for Alfresco dining and entertaining, and also has an outbuilding where the washing machine and tumble dryer are housed. There is also space for an upright fridge freezer, water, power, and lighting. The rear garden must be seen to be appreciated. There is a level lawn area leading from the limestone patio, an attractive water feature, mature trees and shrubs, and access to the garage/workshop. There is a three-bar fence surrounding the rear garden that provides views over the adjacent fields and farmland. This really is an idyllic and tranquil location. Additionally, there is another outbuilding that is currently used as a dining room that also benefits from the stunning views and serenity.
GARAGE/WORKSHOP 5.30m x 2.80m
The timber-built garage has double-opening doors that open onto the driveway. There is power and lighting, and it is also used as a gym area. The gym equipment is also available to the new owner if required.
SERVICES
LPG gas
Mains water and electricity (no water meter)
Main drainage.
Council Tax Band C
CONSUMER PROTECTION FROM UNFAIR TRADING REGULATIONS 2008
Platform Property (the agent) has not tested any apparatus, equipment, fixtures, and fittings, or services and therefore cannot verify that they are in working order or fit for the purpose. A buyer is advised to obtain verification from their solicitor or surveyor. References to the tenure of a property are based on information supplied by the seller. Platform Property has not had sight of the title documents. Items shown in photographs are NOT included unless specifically mentioned within the sales particulars. They may however be available by separate negotiation, please ask us at Platform Property. We kindly ask that all buyers check the availability of any property of ours and make an appointment to view with one of our team before embarking on any journey to see a property.
Viewings not available
Property Calculators
Mortgage
Stamp Duty
View Similar Properties
Register for Property Alerts
We tailor every marketing campaign to a customer’s requirements and we have access to quality marketing tools such as professional photography, video walk-throughs, drone video footage, distinctive floorplans which brings a property to life, right off of the screen.






